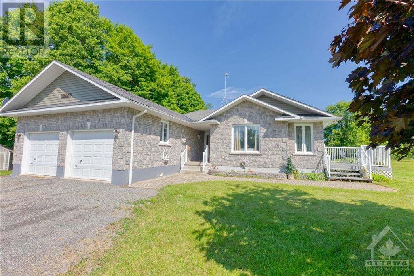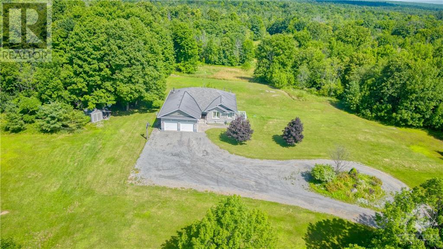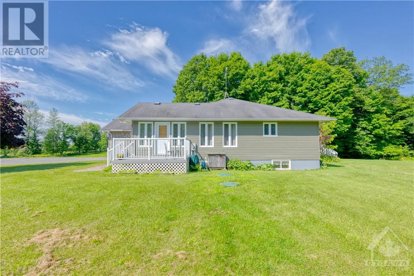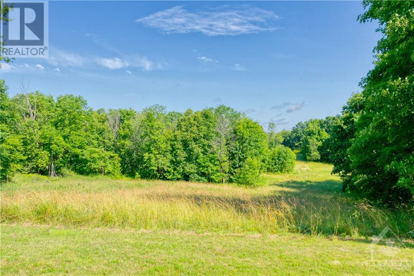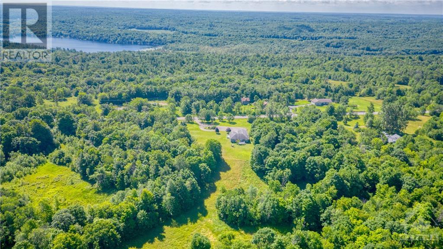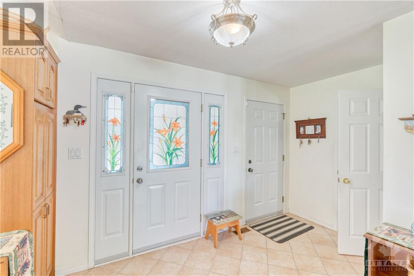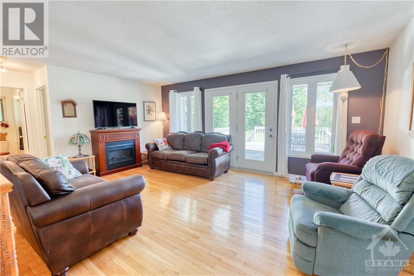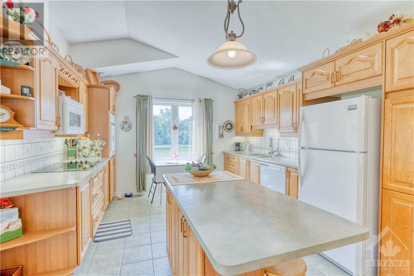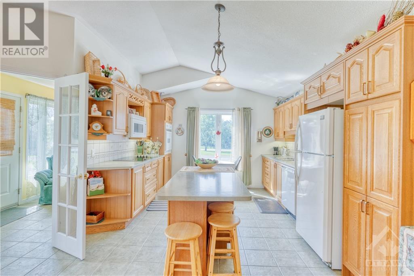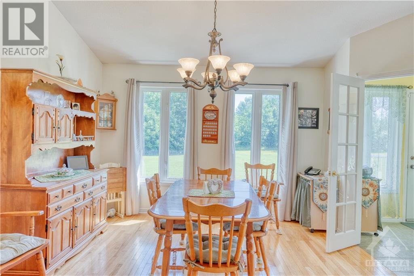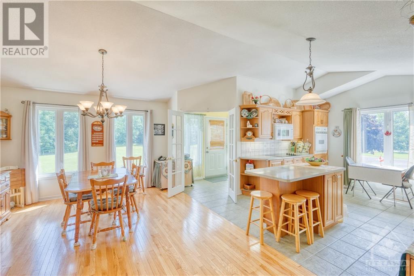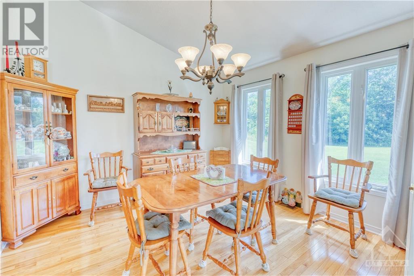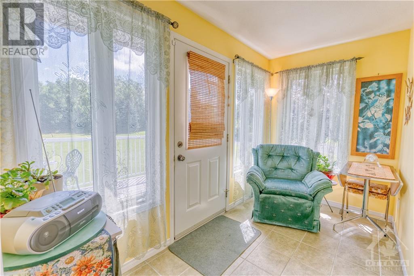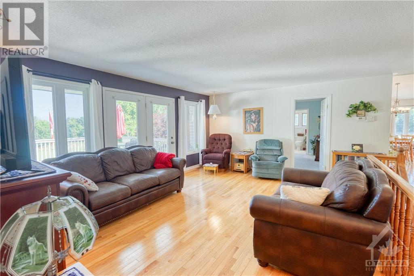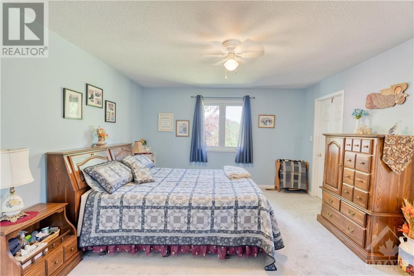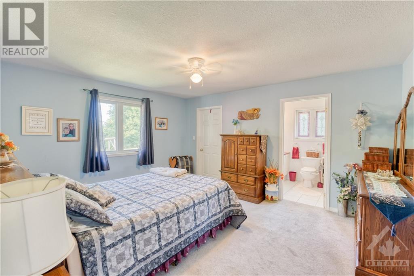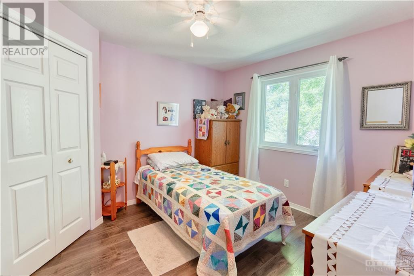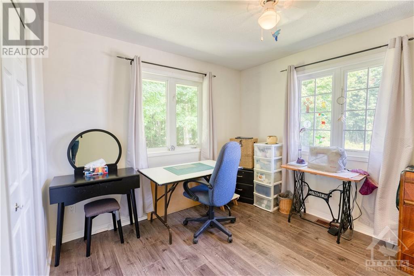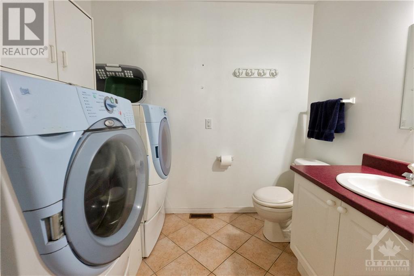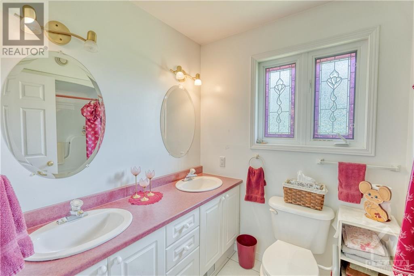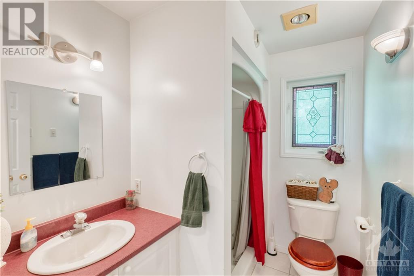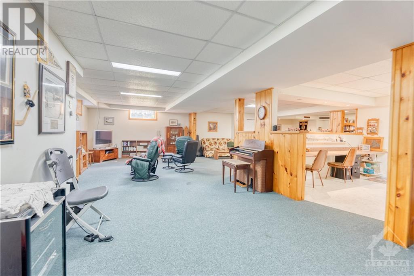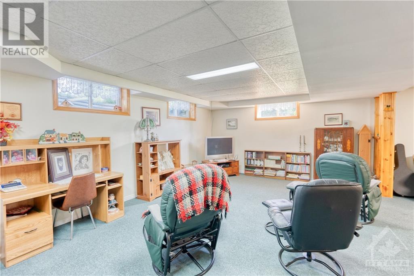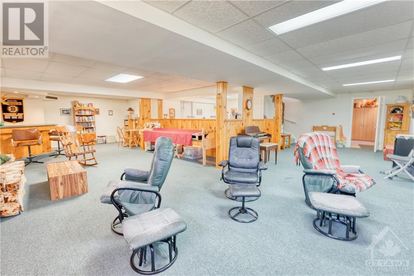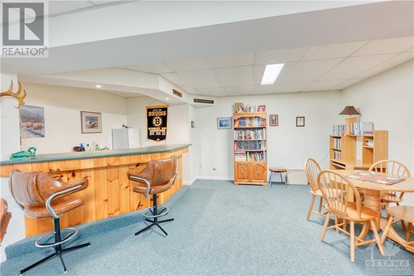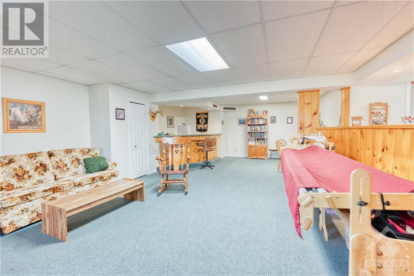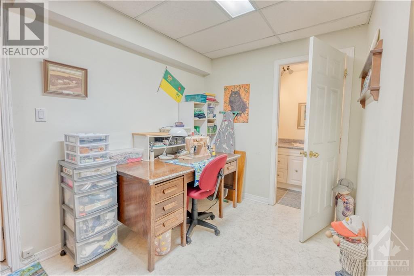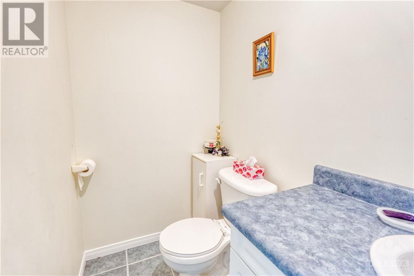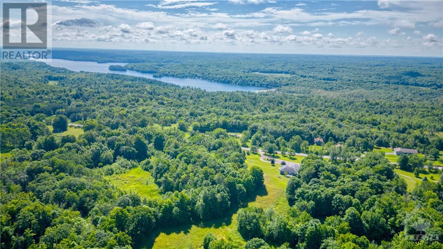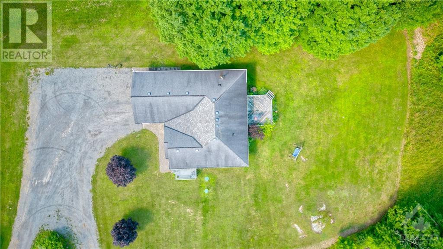2290 Althorpe Road Westport, Ontario K0G 1X0
$784,900
This beautiful 3 bedroom home boasts a myriad of exceptional features. Its layout showcases a well-connected design that seamlessly integrates the kitchen, dining, and living areas, ideal for hosting those fun famliy gatherings. Bathed in natural light, this home is complemented by three surrounding decks that offer an opportunity to relish the expansive 26-acre property. The lower level offers amazing space for entertainment, artistic pursuits, and moments of relaxation. The generously-sized double garage is the place to put all your toys needed for enjoying all your acreage! A fantastic blend of wooded areas and winding fields that can be viewed from the home really set this location apart from anything else on the market. The home itself shows the quality of the build inside and out! (id:46264)
Property Details
| MLS® Number | 1401610 |
| Property Type | Single Family |
| Neigbourhood | Althorpe Road |
| Amenities Near By | Golf Nearby, Recreation Nearby, Water Nearby |
| Communication Type | Internet Access |
| Features | Acreage, Wooded Area, Recreational, Automatic Garage Door Opener |
| Parking Space Total | 10 |
| Storage Type | Storage Shed |
| Structure | Deck, Patio(s) |
Building
| Bathroom Total | 4 |
| Bedrooms Above Ground | 3 |
| Bedrooms Total | 3 |
| Appliances | Refrigerator, Oven - Built-in, Cooktop, Dishwasher, Dryer, Microwave, Washer |
| Architectural Style | Bungalow |
| Basement Development | Finished |
| Basement Type | Full (finished) |
| Constructed Date | 2001 |
| Construction Style Attachment | Detached |
| Cooling Type | Central Air Conditioning |
| Exterior Finish | Stone, Vinyl |
| Fixture | Ceiling Fans |
| Flooring Type | Mixed Flooring |
| Half Bath Total | 2 |
| Heating Fuel | Propane |
| Heating Type | Forced Air, Radiant Heat |
| Stories Total | 1 |
| Type | House |
| Utility Water | Drilled Well |
Parking
| Attached Garage |
Land
| Acreage | Yes |
| Land Amenities | Golf Nearby, Recreation Nearby, Water Nearby |
| Landscape Features | Landscaped |
| Sewer | Septic System |
| Size Depth | 1181 Ft |
| Size Frontage | 1040 Ft |
| Size Irregular | 26 |
| Size Total | 26 Ac |
| Size Total Text | 26 Ac |
| Zoning Description | Residential |
Rooms
| Level | Type | Length | Width | Dimensions |
|---|---|---|---|---|
| Lower Level | Recreation Room | 24'4" x 18'0" | ||
| Lower Level | Family Room | 35'4" x 13'6" | ||
| Lower Level | Hobby Room | 13'0" x 13'4" | ||
| Lower Level | 2pc Bathroom | 7'0" x 4'0" | ||
| Lower Level | Utility Room | 28'0" x 11'6" | ||
| Lower Level | Storage | 12'0" x 6'0" | ||
| Main Level | Eating Area | 18'6" x 12'6" | ||
| Main Level | Kitchen | 15'0" x 12'6" | ||
| Main Level | Sunroom | 11'0" x 6'0" | ||
| Main Level | Foyer | 12'0" x 11'0" | ||
| Main Level | Living Room | 18'0" x 14'0" | ||
| Main Level | Laundry Room | 11'0" x 6'0" | ||
| Main Level | Primary Bedroom | 18'0" x 13'4" | ||
| Main Level | 4pc Ensuite Bath | 8'6" x 6'6" | ||
| Main Level | Bedroom | 12'0" x 12'0" | ||
| Main Level | Bedroom | 12'0" x 11'0" | ||
| Main Level | 3pc Bathroom | 7'6" x 6'0" |
https://www.realtor.ca/real-estate/27143174/2290-althorpe-road-westport-althorpe-road
Interested?
Contact us for more information

