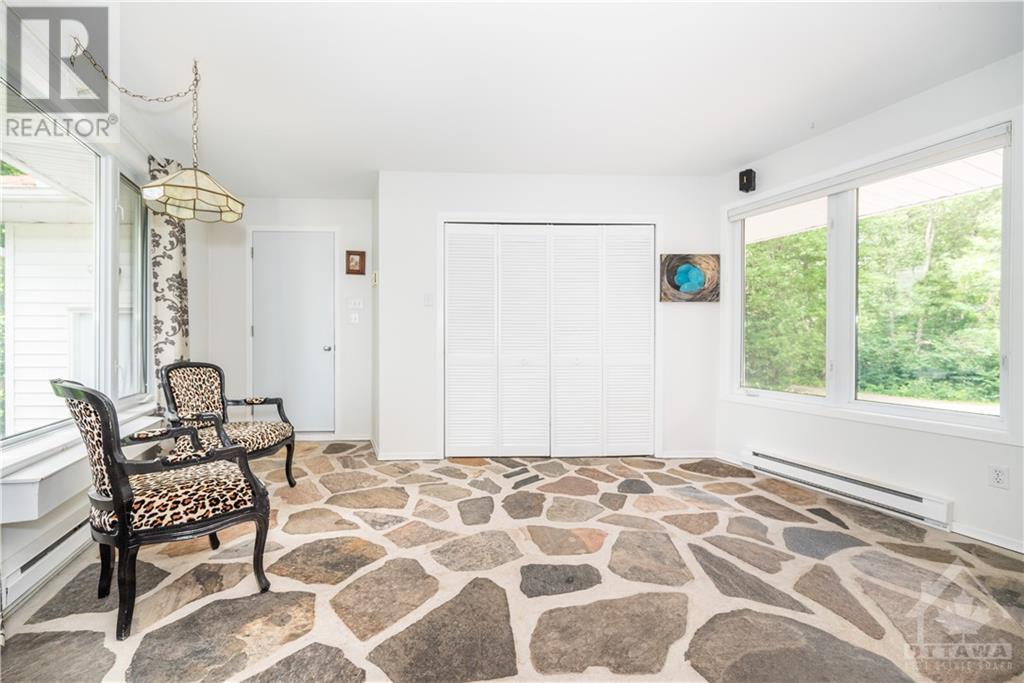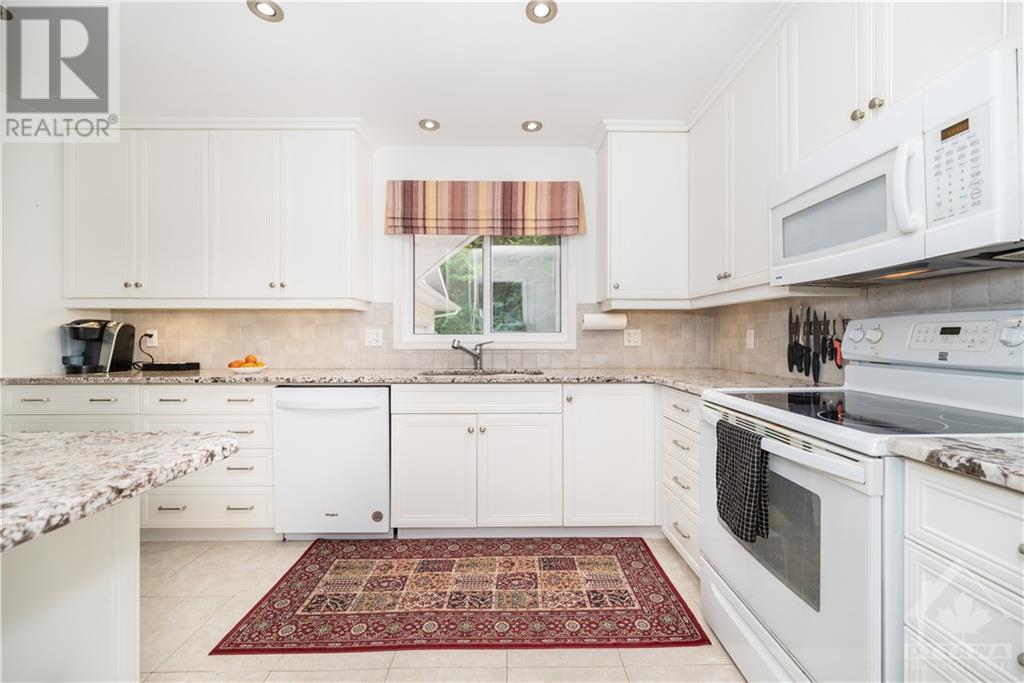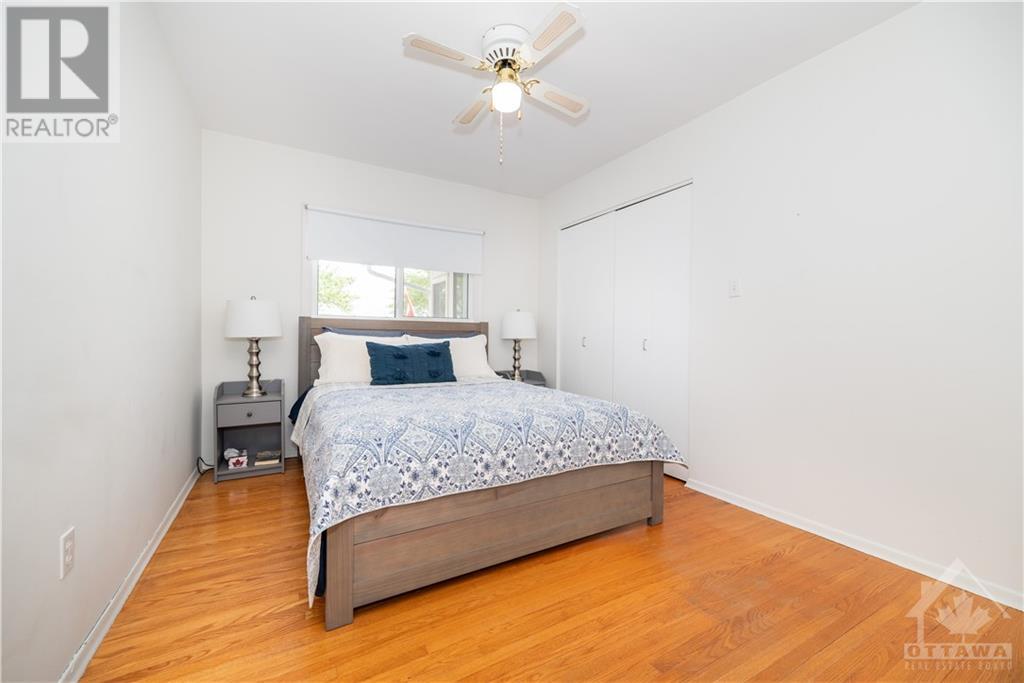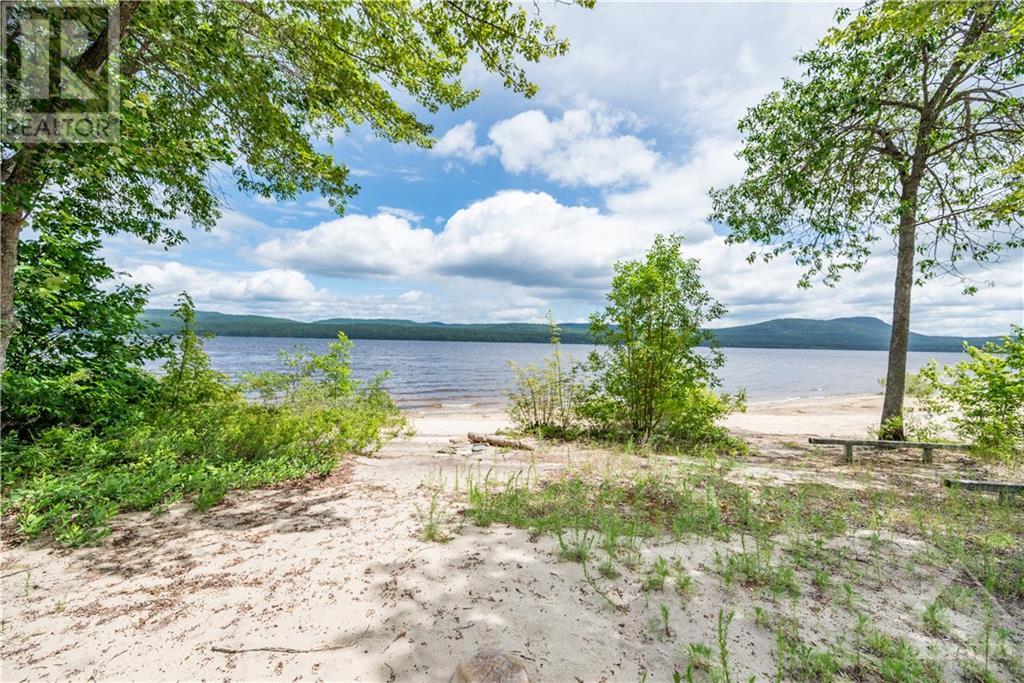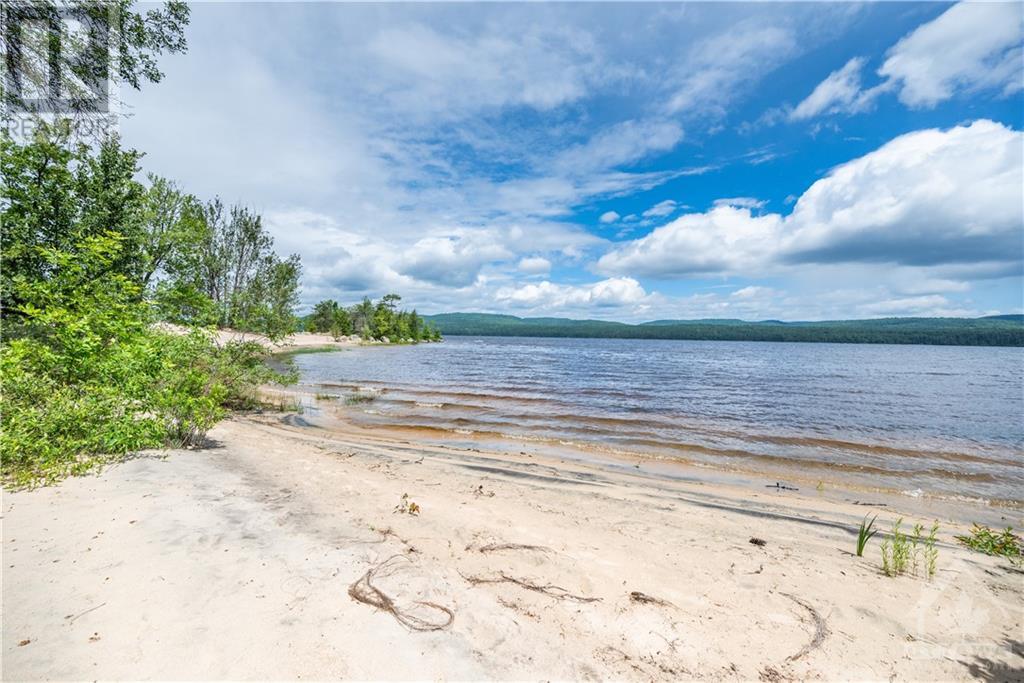150 Pine Point Road Deep River, Ontario K0J 1P0
$799,900
Pristine bungalow on secluded waterfront lot in Deep River! This property is located on the Ottawa River with swimmable waterfront, sandy beach, adjacent to a spectacular public beach. Sizeable 3-season sunroom with views of the sandy beach, Ottawa River and Laurentian Hills. It will give full flavour of country living in the town of Deep River. Spacious foyer with natural/heated stone floor, main floor has 3 bedrooms, 4-piece bathroom, modern kitchen with granite countertops and ample storage, living Room, dining Room and attached double garage. Lower level with 4th & 5th bedroom or can be used as a recreation room, laundry room, storage space, workshop. Deck (2017), 9V Generac generator (2019). Over 60 nautical miles of boating available at your doorstep. This meticulously maintained bungalow offers a rare combination of modern amenities, exquisite design, and a serene waterfront location. Don’t miss the opportunity to own this unique property! (id:46264)
Property Details
| MLS® Number | 1400190 |
| Property Type | Single Family |
| Neigbourhood | Pine Point Beach |
| Amenities Near By | Recreation Nearby, Shopping, Ski Area, Water Nearby |
| Features | Beach Property, Private Setting, Automatic Garage Door Opener |
| Parking Space Total | 8 |
| Structure | Deck, Patio(s) |
| View Type | River View |
| Water Front Type | Waterfront |
Building
| Bathroom Total | 2 |
| Bedrooms Above Ground | 3 |
| Bedrooms Below Ground | 2 |
| Bedrooms Total | 5 |
| Appliances | Refrigerator, Dishwasher, Dryer, Freezer, Microwave Range Hood Combo, Stove, Washer, Blinds |
| Architectural Style | Bungalow |
| Basement Development | Partially Finished |
| Basement Type | Full (partially Finished) |
| Constructed Date | 1971 |
| Construction Style Attachment | Detached |
| Cooling Type | None |
| Exterior Finish | Brick |
| Fireplace Present | Yes |
| Fireplace Total | 1 |
| Flooring Type | Wall-to-wall Carpet, Hardwood, Tile |
| Foundation Type | Block |
| Half Bath Total | 1 |
| Heating Fuel | Electric |
| Heating Type | Baseboard Heaters |
| Stories Total | 1 |
| Type | House |
| Utility Water | Sand Point |
Parking
| Attached Garage |
Land
| Acreage | No |
| Land Amenities | Recreation Nearby, Shopping, Ski Area, Water Nearby |
| Sewer | Septic System |
| Size Depth | 157 Ft ,7 In |
| Size Frontage | 100 Ft |
| Size Irregular | 0.48 |
| Size Total | 0.48 Ac |
| Size Total Text | 0.48 Ac |
| Zoning Description | Residential |
Rooms
| Level | Type | Length | Width | Dimensions |
|---|---|---|---|---|
| Basement | Bedroom | 18'11" x 13'6" | ||
| Basement | Bedroom | 17'3" x 11'6" | ||
| Basement | Partial Bathroom | 4'5" x 6'2" | ||
| Basement | Workshop | 18'0" x 10'11" | ||
| Basement | Laundry Room | 10'7" x 18'2" | ||
| Basement | Storage | 9'8" x 6'9" | ||
| Main Level | Foyer | 13'3" x 14'6" | ||
| Main Level | Dining Room | 11'10" x 9'10" | ||
| Main Level | Living Room | 14'7" x 20'2" | ||
| Main Level | Kitchen | 8'2" x 13'9" | ||
| Main Level | Sunroom | 7'8" x 23'2" | ||
| Main Level | 4pc Bathroom | 8'6" x 7'10" | ||
| Main Level | Primary Bedroom | 10'11" x 11'11" | ||
| Main Level | Bedroom | 12'5" x 9'6" | ||
| Main Level | Bedroom | 8'9" x 12'4" |
https://www.realtor.ca/real-estate/27105247/150-pine-point-road-deep-river-pine-point-beach
Interested?
Contact us for more information




