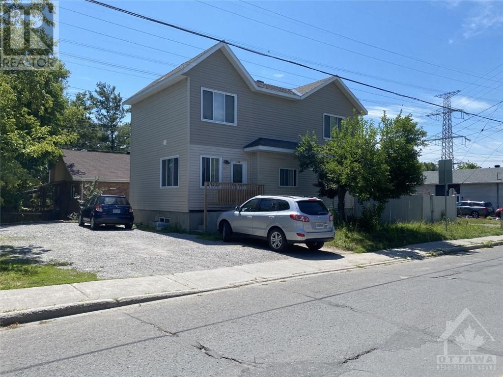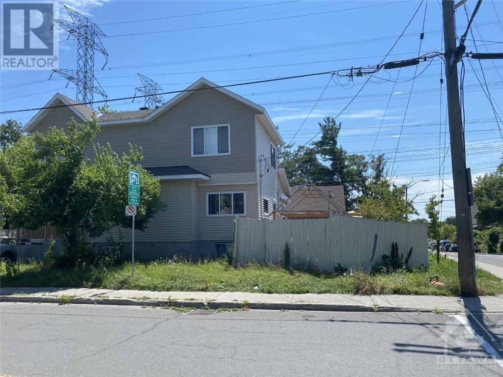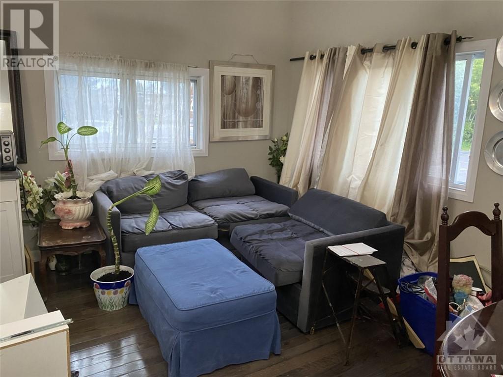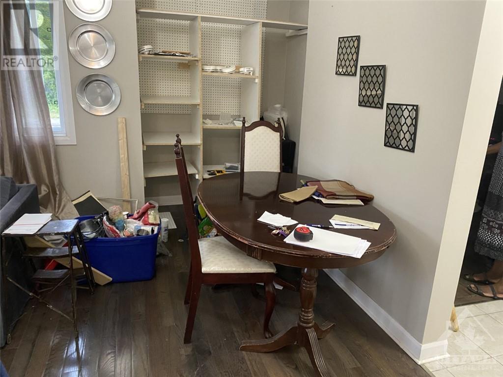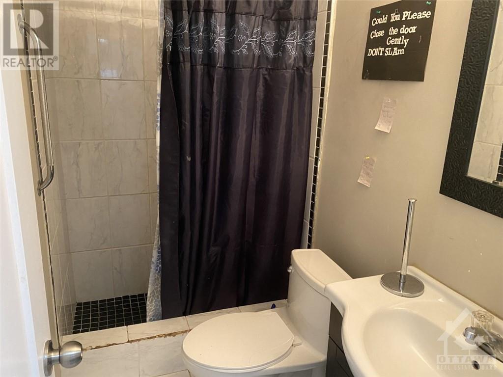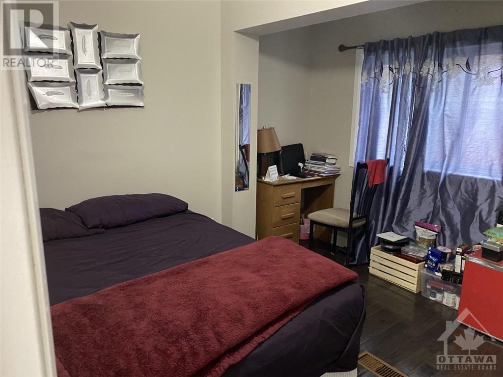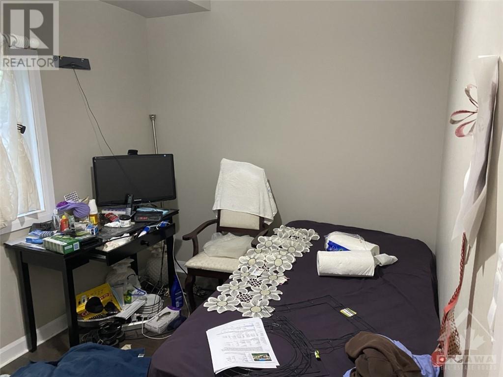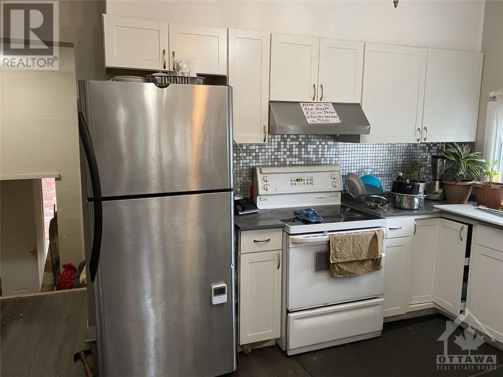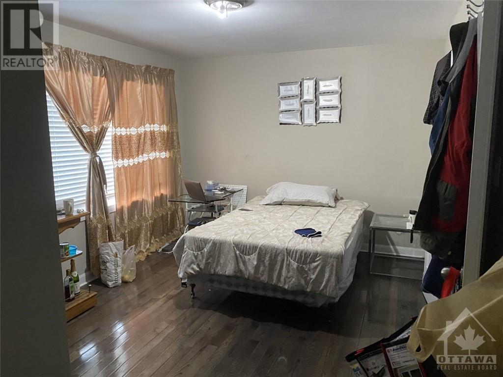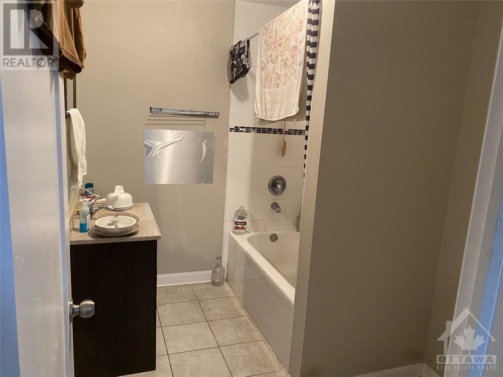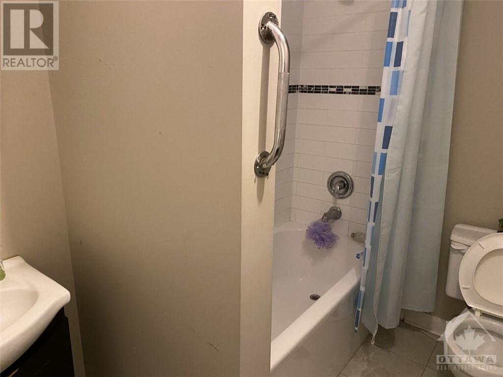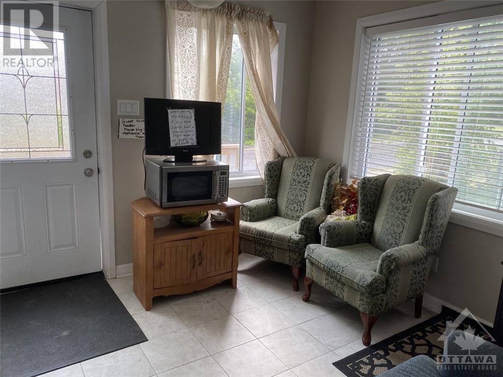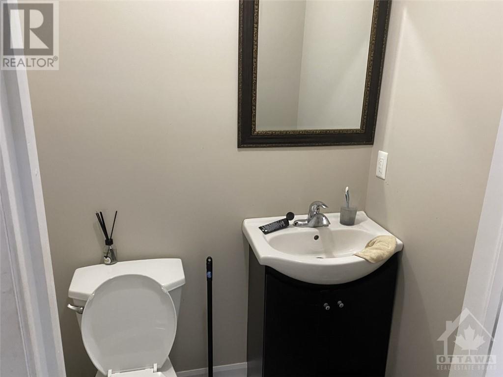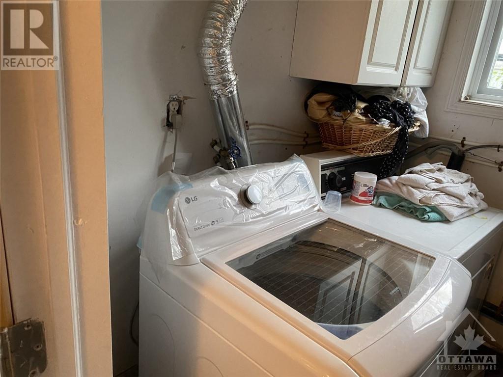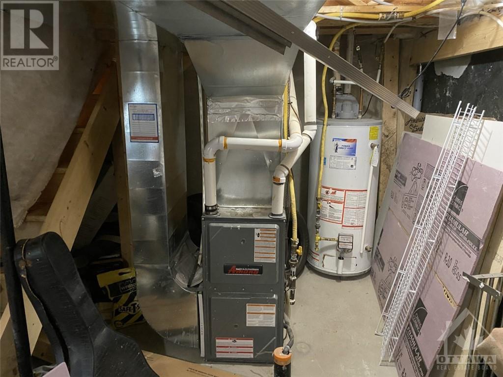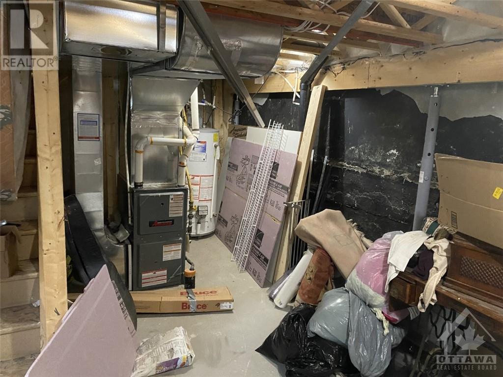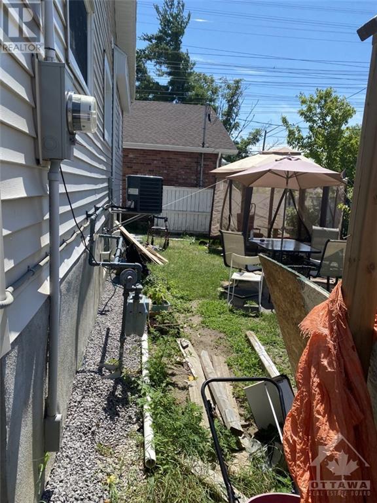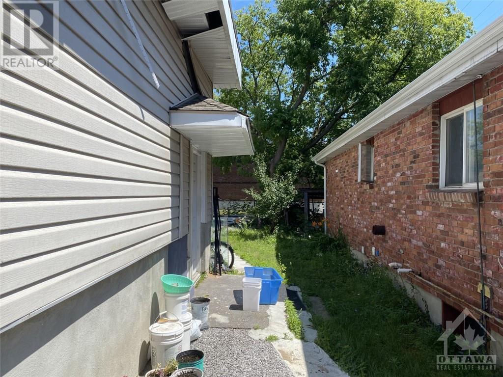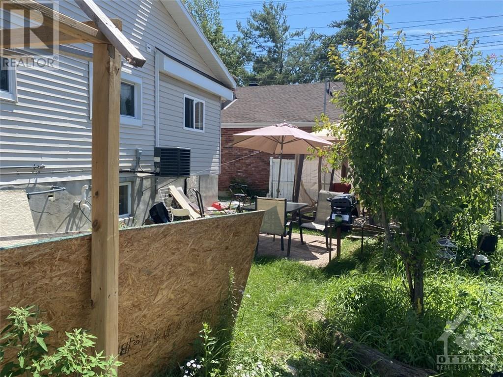1256 Kitchener Avenue Ottawa, Ontario K1V 6W2
6 Bedroom
5 Bathroom
None
Forced Air
$850,000
TWO STOREY 5 BEDROOMS 5 BATHROOMS ,POTENTIAL FOR IN LAW SUITE,THIS WAS A BUNGALOW ,AN ADDITION FLOOR WAS ADDED ON 2018 .TWO BEDROOMS AN TWO BATHROOMS ON THE MAIN FLOOR THREE BEDROOMS AND TWO FULL BATHROOMS ON THE UPPER FLOOR ONE BEDROOM IN LAW SUITE IN THE BASEMENT RENTED FOR $800 A MONTH THERE IS TWO FURNACES AND TWO AIR CONDITION NEWER ROOF,NEWER UPSTAIRS WINDOWS.rental gas furnace $417 a month.Presently owner lives in one room and generating income from the other rooms $3700 a month (id:46264)
Property Details
| MLS® Number | 1389544 |
| Property Type | Single Family |
| Neigbourhood | Ellwood |
| Amenities Near By | Public Transit, Recreation Nearby, Shopping |
| Parking Space Total | 4 |
Building
| Bathroom Total | 5 |
| Bedrooms Above Ground | 5 |
| Bedrooms Below Ground | 1 |
| Bedrooms Total | 6 |
| Appliances | Refrigerator, Dryer, Stove, Washer |
| Basement Development | Finished |
| Basement Type | Full (finished) |
| Construction Style Attachment | Detached |
| Cooling Type | None |
| Exterior Finish | Stone, Stucco |
| Flooring Type | Hardwood, Tile |
| Foundation Type | Block, Wood |
| Half Bath Total | 1 |
| Heating Fuel | Natural Gas |
| Heating Type | Forced Air |
| Stories Total | 2 |
| Type | House |
| Utility Water | Municipal Water |
Parking
| Surfaced |
Land
| Acreage | No |
| Land Amenities | Public Transit, Recreation Nearby, Shopping |
| Sewer | Municipal Sewage System |
| Size Depth | 87 Ft |
| Size Frontage | 57 Ft ,11 In |
| Size Irregular | 57.94 Ft X 87 Ft (irregular Lot) |
| Size Total Text | 57.94 Ft X 87 Ft (irregular Lot) |
| Zoning Description | R15 |
Rooms
| Level | Type | Length | Width | Dimensions |
|---|---|---|---|---|
| Second Level | Bedroom | 13'1" x 12'5" | ||
| Second Level | Bedroom | 9'1" x 10'6" | ||
| Second Level | 4pc Ensuite Bath | Measurements not available | ||
| Second Level | Bedroom | 10'6" x 11'7" | ||
| Second Level | 4pc Bathroom | Measurements not available | ||
| Basement | Bedroom | 13'0" x 12'0" | ||
| Basement | 4pc Bathroom | Measurements not available | ||
| Main Level | Kitchen | 10'0" x 7'8" | ||
| Main Level | Living Room/dining Room | 13'0" x 12'1" | ||
| Main Level | Full Bathroom | Measurements not available | ||
| Main Level | Bedroom | 11'11" x 9'5" | ||
| Main Level | Primary Bedroom | 13'1" x 9'6" | ||
| Main Level | 2pc Bathroom | Measurements not available |
https://www.realtor.ca/real-estate/26847345/1256-kitchener-avenue-ottawa-ellwood
Interested?
Contact us for more information

