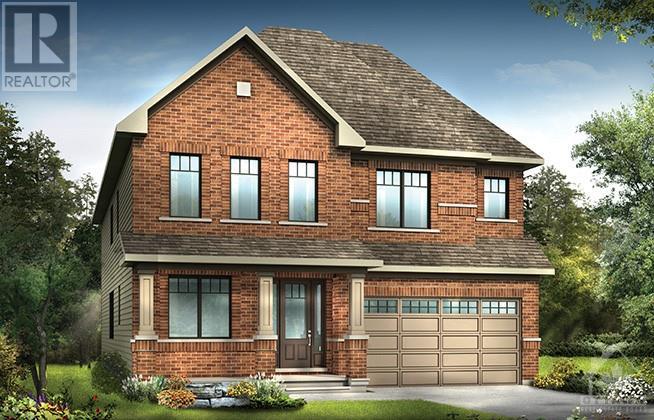647 Bridgeport Avenue Manotick, Ontario K4M 0W9
$1,048,800
Minto Magnolia model exudes modern elegance and comfort. This stunning 4 bed, 3.5 bath abode boasts luxurious features throughout. Step into the heart of the home, where sleek quartz countertops adorn the kitchen, complemented by designer two-tone cabinets and a stylish backsplash. Hardwood flooring graces the kitchen, den, dining room, and great room, creating a seamless flow between spaces. High ceilings and pot lights add an airy ambiance, while the central air conditioning ensures year-round comfort. Ascend the staircase with its designer upgraded oak railing to discover a tranquil haven in the ensuite, bathroom 2, and bathroom 3, each adorned with designer floor tiles and upgraded fixtures. Entertain guests in the finished basement rec room, complete with a floating floor and carpeted staircase. With its Minto Smarter Home Starter Package and meticulous attention to detail, this residence offers both sophistication and functionality for the discerning homeowner. (id:46264)
Property Details
| MLS® Number | 1385560 |
| Property Type | Single Family |
| Neigbourhood | Mahogany |
| Amenities Near By | Public Transit, Recreation Nearby, Shopping |
| Parking Space Total | 4 |
Building
| Bathroom Total | 4 |
| Bedrooms Above Ground | 4 |
| Bedrooms Total | 4 |
| Basement Development | Finished |
| Basement Type | Full (finished) |
| Constructed Date | 2024 |
| Construction Style Attachment | Detached |
| Cooling Type | Central Air Conditioning |
| Exterior Finish | Brick, Siding |
| Flooring Type | Wall-to-wall Carpet, Hardwood, Tile |
| Foundation Type | Poured Concrete |
| Half Bath Total | 1 |
| Heating Fuel | Natural Gas |
| Heating Type | Forced Air |
| Stories Total | 2 |
| Type | House |
| Utility Water | Municipal Water |
Parking
| Attached Garage |
Land
| Acreage | No |
| Land Amenities | Public Transit, Recreation Nearby, Shopping |
| Sewer | Municipal Sewage System |
| Size Depth | 95 Ft |
| Size Frontage | 45 Ft |
| Size Irregular | 45 Ft X 95 Ft |
| Size Total Text | 45 Ft X 95 Ft |
| Zoning Description | Residential |
Rooms
| Level | Type | Length | Width | Dimensions |
|---|---|---|---|---|
| Second Level | Primary Bedroom | 18'8" x 16'3" | ||
| Second Level | 5pc Ensuite Bath | Measurements not available | ||
| Second Level | Other | Measurements not available | ||
| Second Level | Bedroom | 12'5" x 12'3" | ||
| Second Level | 4pc Ensuite Bath | Measurements not available | ||
| Second Level | Other | Measurements not available | ||
| Second Level | Bedroom | 14'1" x 11'7" | ||
| Second Level | Other | Measurements not available | ||
| Second Level | Full Bathroom | Measurements not available | ||
| Second Level | Bedroom | 13'11" x 12'1" | ||
| Second Level | Laundry Room | Measurements not available | ||
| Basement | Recreation Room | 19'0" x 17'3" | ||
| Main Level | Great Room | 17'4" x 13'2" | ||
| Main Level | Dining Room | 15'10" x 12'7" | ||
| Main Level | Kitchen | 13'0" x 10'7" | ||
| Main Level | Eating Area | 17'4" x 7'9" | ||
| Main Level | Den | 13'6" x 9'7" | ||
| Main Level | Mud Room | Measurements not available | ||
| Main Level | Partial Bathroom | Measurements not available |
https://www.realtor.ca/real-estate/26743403/647-bridgeport-avenue-manotick-mahogany
Interested?
Contact us for more information



